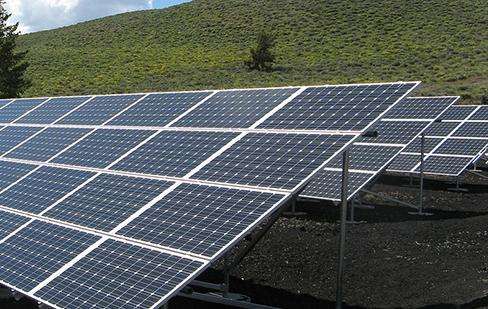For the calculation of wind load of general structures, see
Wk=βz*μs*μz*Wo
Wk: standard value of wind load
< p>Wo: basic wind pressure, not less than 0.35KN/M2μs: wind load type coefficient
μz: wind pressure height change coefficient
βz: Wind vibration coefficient at Z height
Individual structures have corresponding design specifications, such as roof billboards, towering light boxes, etc. Please refer to the regulations when designing.
Net What are the calculation principles for shell structures?
2. Loads and effects on the curtain wall
2.1 Permanent load
The permanent load is the gravity load, which is calculated based on the gravity density and specific size of the material.
For example, calculate the permanent load standard value of tempered laminated glass with specifications of 6+0.76PVB+6 (mm):
qgk0=t0×γg/1000=12×25.6/ 1000=0.307(kPa)
Among them:
t0―Total thickness of glass sheet, t0=12(mm);
γg―Gravity density of glass, γg =25.6(kN/m3).
If the weight of the aluminum bonded frame on the glass is taken into account, assuming that the weight of the aluminum bonded frame is 20% of the weight of the glass, the standard value of the permanent load of the glass and aluminum frame:
qgk=( 1+20%)qgk0=(1+20%)×0.307=0.368(kPa)
2.2 Wind load
The standard value of wind load of curtain wall is calculated according to the following formula, and does not Should be less than 1.0kPa.
wk=βgzμsμzw0
Among them:
wk---standard value of wind load;
βgz---gust coefficient, according to Check the table for the height of the curtain wall from the ground and the roughness of the ground;
μs - wind load shape coefficient;
For walls in negative pressure areas, take -1.2 (external pressure -1.0, Then consider the internal pressure -0.2)
For the corner edge of the negative pressure zone, take -2.0 (external pressure -1.8, then consider the internal pressure -0.2)
For the awning, take - 2.0
μz - Wind pressure height change coefficient, look up the table according to the height of the curtain wall from the ground and ground roughness;
w0 - Basic wind pressure, taken once in 50 years Basic wind pressure.
For example, it is known that w0=0.75kPa, the ground roughness is Category C, and the curtain wall is 80m. Find the standard value of wind load on the wall:
wk=βgzμsμzw0=1.64×1.2×1.538 ×0.75=2.27(kPa)
2.3 Seismic action
The standard value of horizontal seismic action distributed perpendicular to the plane of the glass curtain wall isCalculated by the following formula:
qek=βeαmaxGk/A
Where:
qek - the standard value of distributed horizontal seismic action perpendicular to the plane of the glass curtain wall;< /p>
βe - earthquake dynamic amplification coefficient, taken as 5.0 (considered to prevent brittle materials from breaking and damaging people under fortification intensity);
αmax - horizontal earthquake influence coefficient value, Look up the table according to the seismic fortification intensity and the design basic seismic acceleration;
Gk---the permanent load standard value of curtain wall components (including glass panels and aluminum bonding frames);
A- ——Curtain wall area, Gk/A is the standard value of permanent load of glass and aluminum frame qgk.
For example, it is known that the seismic fortification intensity in Shenzhen is 7 degrees, the design basic earthquake acceleration is 0.10g, and the glass is 6+0.76PVB+6(mm) tempered laminated glass. Find the distributed horizontal earthquake action standard Value:
qek=βeαmaxGk/A=βeαmaxqgk=5×0.08×0.368=0.147(kPa)
Problems encountered when using 3D3S for grid design, 3D3S version 12.1.9 , please guide me
1 The lattice shell structure mainly needs to calculate the internal force and displacement of the external load (including vertical and horizontal directions) during the use phase. The stability calculation of the single-layer lattice shell is usually carried out, and based on This is used to design the rod section. In addition, for earthquakes, temperature changes, bearing settlement and construction and installation loads, internal forces and displacements should be calculated according to specific conditions.
2 The various load values and combinations of the reticulated shell structure are determined according to the current load specifications and seismic design specifications.
When calculating the internal force and displacement of the reticulated shell structure, the material is considered to be linear elastic, and the influence of elastoplasticity and plasticity is not considered; the stability calculation of the reticulated shell structure must consider the influence of structural geometric nonlinearity due to large displacements. .
3 Wind load often has a great influence on the internal force and displacement of the lattice shell. When the wind load shape coefficient cannot be found in the current "Load Code for Building Structures" GB 50009, a model wind tunnel test should be carried out. to determine the wind load type coefficient.
4 The calculation model of the double-layer lattice shell can be assumed to be a space-articulated rod system structure, ignoring the influence of node stiffness and sub-stress; the calculation model of the single-layer lattice shell can be assumed to be a space-rigid beam system structure , each rod must bear axial force, bending moment (including torque) and shear force.
The local loads acting on the lattice shell members are first converted into node loads according to the static equivalent principle for overall calculation, and then the influence of local bending internal forces is considered.
For more information about engineering/service/purchasing tender document writing and production to improve the bid winning rate, you can click on the official website customer service at the bottom for free consultation: https://bid.lcyff.com/#/?source= bdzd
1. There is no problem if the negative pressure body shape coefficient is 2.0. The positive pressure can be appropriately smaller. I generallyTake 1.2. If the positive pressure on the roof is very large, some may be based on the size of 0.6. Looking at the size coefficient table of the load specification, you can also find that the positive pressure on the roof is smaller.
2. In the hollow case, the horizontal load-bearing surface is very small, so the horizontal wind load can basically not be considered.
3. That is not right. You only need to consider the surface rods that are subject to wind load, and then select when applying the rod guide load.














